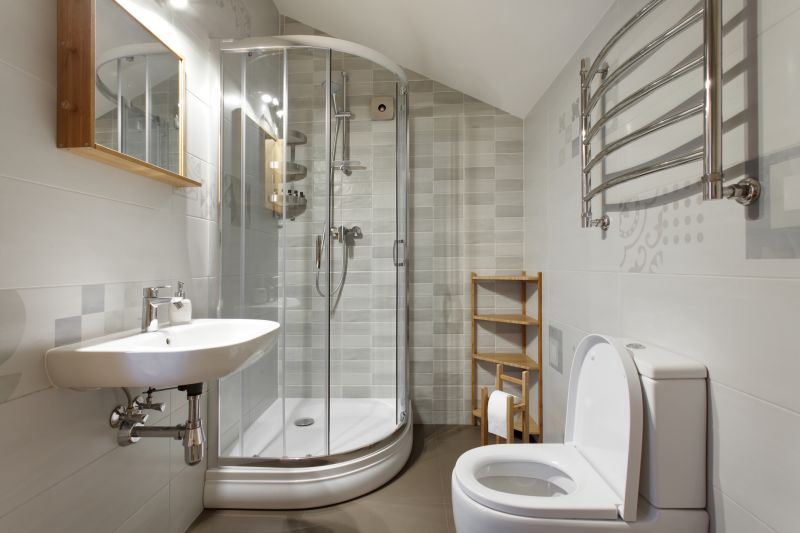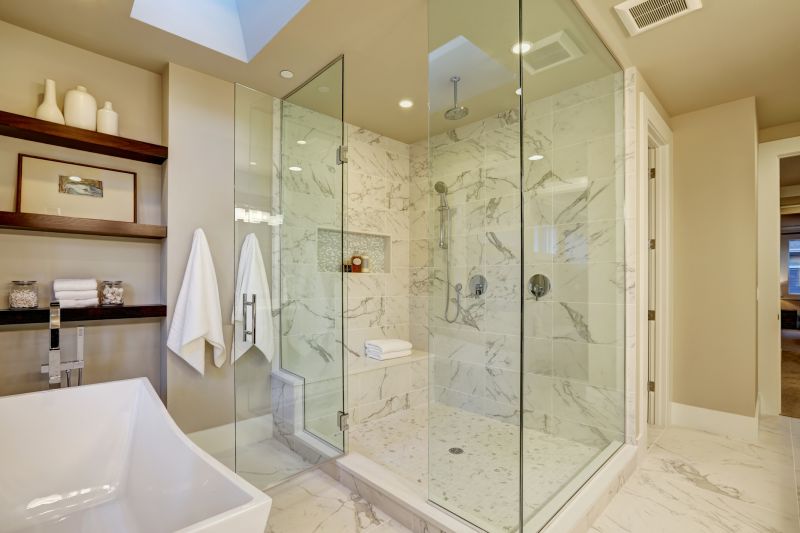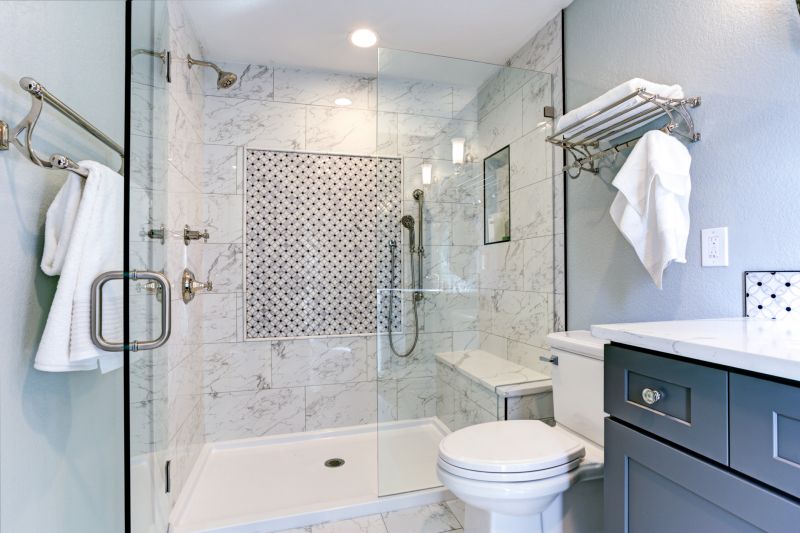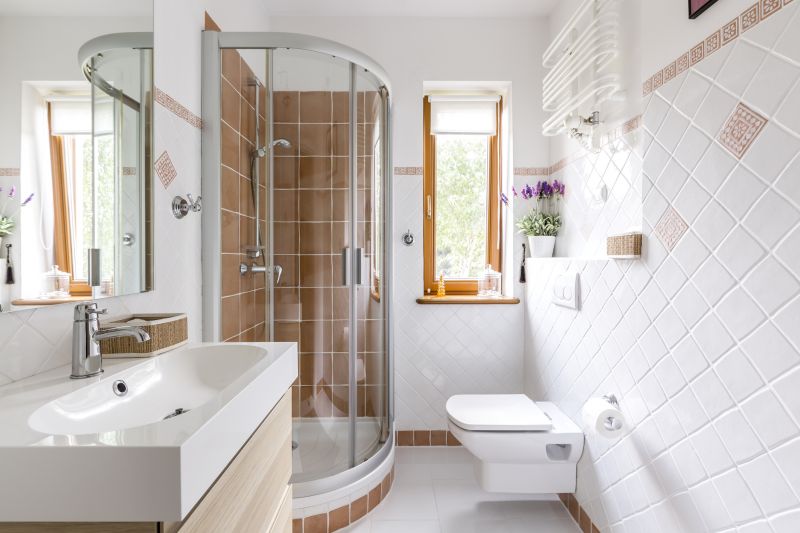Optimized Shower Layouts for Tiny Bathrooms
Designing a small bathroom shower requires careful consideration of space efficiency and aesthetic appeal. Optimizing limited square footage involves selecting layouts that maximize functionality while maintaining a visually appealing environment. Various configurations can be employed to suit different preferences and spatial constraints, ensuring that even compact bathrooms feel open and comfortable.
Corner showers utilize often underused space, fitting neatly into a bathroom corner. They are ideal for small bathrooms, offering a compact footprint while providing ample shower area. These designs often feature sliding or hinged doors to save space and can incorporate glass enclosures to create an open feel.
Walk-in showers eliminate the need for doors, creating a seamless transition from the bathroom to the shower space. This layout enhances accessibility and makes the bathroom appear larger. Frameless glass panels are commonly used to maintain a sleek look and maximize visual openness.

Compact shower layouts often incorporate space-saving fixtures and clever storage solutions, such as built-in niches and foldable seats. These designs balance functionality with style, ensuring that every inch is utilized efficiently.

Glass enclosures for small bathrooms can range from fully framed to frameless designs, each offering a different aesthetic and level of openness. Clear glass helps to create the illusion of space, making the bathroom feel less confined.

Sliding, bi-fold, or pivot doors are popular choices for small bathrooms. These styles minimize door swing space, allowing for easier access and better movement within tight quarters.

Space-efficient shower solutions include corner units, neo-angle designs, and multi-functional fixtures. These options help maximize available space while providing a comfortable shower experience.
Effective use of vertical space is crucial in small bathroom shower layouts. Installing shelves, niches, or hanging storage can keep toiletries organized without cluttering the limited floor area. Choosing fixtures with a minimal footprint, such as wall-mounted faucets and compact showerheads, further enhances the perception of space. Additionally, incorporating light colors and reflective surfaces can make a small bathroom appear larger and more inviting.
| Layout Type | Advantages |
|---|---|
| Corner Shower | Maximizes corner space, ideal for small bathrooms |
| Walk-In Shower | Creates an open feel, improves accessibility |
| Neo-Angle Shower | Fits awkward corners, saves space |
| Shower Tub Combo | Provides dual functionality in limited space |
| Glass Enclosures | Enhances visual openness, easy to clean |
| Sliding Doors | Minimizes swing space, ideal for tight areas |
| Frameless Glass | Offers modern look, increases perceived space |
| Built-in Niches | Provides storage without taking up extra space |
Careful planning of small bathroom shower layouts can significantly improve functionality and style. Combining smart storage, appropriate layout choices, and modern fixtures creates a space that is both practical and aesthetically pleasing. The use of glass and light colors further enhances the sense of openness, making even the most compact bathrooms feel comfortable and inviting.
Incorporating innovative design ideas and efficient layouts ensures that small bathroom showers meet both practical needs and aesthetic preferences. Whether opting for a corner shower, a walk-in configuration, or a neo-angle design, each choice can contribute to a more functional and visually appealing space. Proper planning and selection of fixtures and materials are essential to maximize the potential of limited square footage.
Ultimately, small bathroom shower layouts should prioritize ease of use, accessibility, and visual harmony. Thoughtful design can transform a compact space into a comfortable, stylish retreat. With careful consideration of layout options and design elements, it is possible to create a small bathroom that feels spacious and welcoming.







